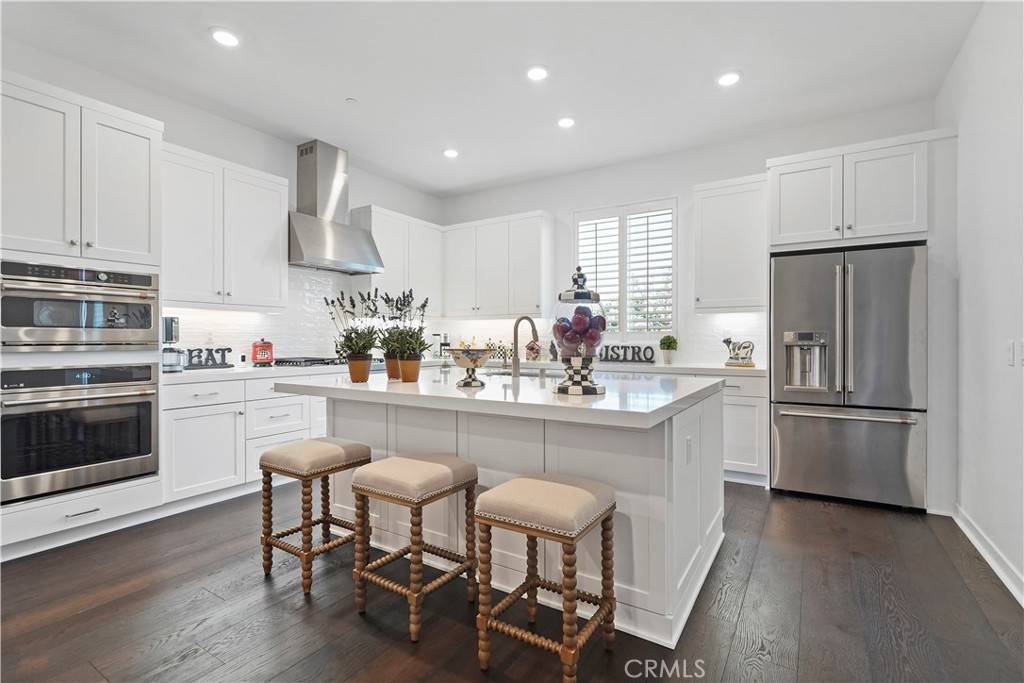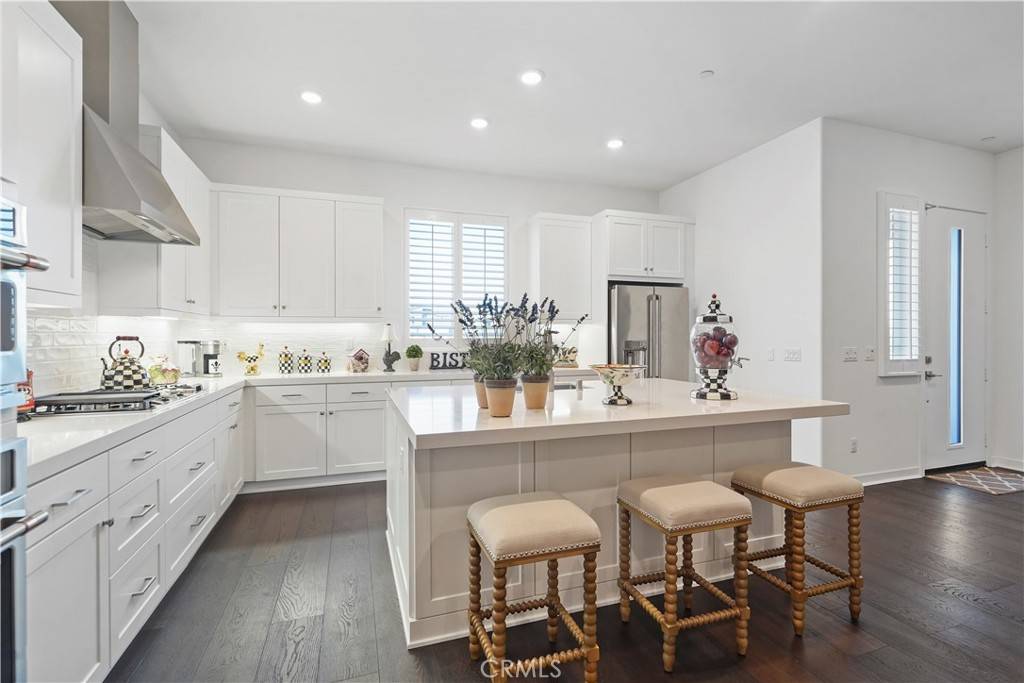27129 Purple Sage CT Valencia, CA 91381
3 Beds
3 Baths
2,192 SqFt
UPDATED:
Key Details
Property Type Single Family Home
Sub Type Single Family Residence
Listing Status Active
Purchase Type For Rent
Square Footage 2,192 sqft
Subdivision Marigold (Mari5P)
MLS Listing ID SR25148686
Bedrooms 3
Full Baths 1
Half Baths 1
Three Quarter Bath 1
Condo Fees $217
Construction Status Turnkey
HOA Fees $217/mo
HOA Y/N Yes
Rental Info 12 Months
Year Built 2022
Lot Size 2,639 Sqft
Property Sub-Type Single Family Residence
Property Description
Mountain views and an array of top-notch incredible amenities just steps away. Step inside, and you'll immediately appreciate the well-designed
layout. The main level boasts a spacious & brilliantly lit great room, a convenient powder room, and direct garage access. The kitchen, a masterpiece of modern design, showcases gleaming quartz countertops, pristine white shaker cabinets, a stylish designer backsplash, an oversized
island with a breakfast bar & top-of-the-line GE Cafe appliances. Upstairs, you'll discover three generously sized bedrooms, including a stunning
primary suite, all w/ soaring 11 foot high ceilings. This primary retreat is a sanctuary of luxury, featuring dual vanities, upgraded tile work, Lg.
walk-in closet & private patio to soak in the stunning views. Two additional bedrooms share an upgraded full bathroom. The convenience of an
upstairs laundry room and ample storage space, enhances the modern living experience. This home is loaded with premium features, including
plantation shutters, high-end hardwood flooring on the main level, designer carpeting and ceiling fans. The 2-car attached garage offers additional
space for golf cart parking. There is overhead storage, an EV charger, storage cabinets with a workbench and a pegboard in the garage closet. A
private yard awaits your gatherings, complete with custom pavers & low-maintenance artificial grass. But that's not all – property has solar, smart
technology, the community has been thoughtfully designed as a net-zero oasis. If a genuine sense of community is what you seek, you've found
your perfect haven. Confluence Park, located right across from your doorstep, boasts 3 resort-style pools, a community garden, an adventurous
playground, BBQ grills and a sprawling fire pit for memorable moments. Regular community events and gatherings ensure there's something for
everyone. With 24/7 private security, proximity to Magic Mountain, and seven planned schools, this is more than just a home; it's a vibrant lifestyle
waiting for you to embrace!
Location
State CA
County Los Angeles
Area Fptv - Fivepoint Valencia
Zoning LCA25*
Interior
Interior Features Breakfast Bar, Ceiling Fan(s), High Ceilings, Open Floorplan, Quartz Counters, Recessed Lighting, All Bedrooms Up, Primary Suite, Walk-In Closet(s)
Heating Central
Cooling Central Air
Flooring Carpet, Tile, Wood
Fireplaces Type None
Furnishings Unfurnished
Fireplace No
Appliance Dishwasher, Gas Cooktop, Gas Oven, Refrigerator
Laundry Inside, Laundry Room, Upper Level
Exterior
Parking Features Direct Access, Garage
Garage Spaces 2.0
Garage Description 2.0
Pool Community, Association
Community Features Curbs, Street Lights, Sidewalks, Pool
Utilities Available Sewer Connected, Water Connected
Amenities Available Barbecue, Pool, Spa/Hot Tub
View Y/N Yes
View City Lights, Mountain(s), Neighborhood
Roof Type Shingle
Porch Patio
Total Parking Spaces 2
Private Pool No
Building
Lot Description Rectangular Lot
Dwelling Type House
Story 2
Entry Level Two
Sewer Public Sewer
Water Public
Architectural Style Contemporary
Level or Stories Two
New Construction No
Construction Status Turnkey
Schools
School District William S. Hart Union
Others
Pets Allowed Call
HOA Name FirstService Residential
Senior Community No
Tax ID 2826175110
Green/Energy Cert Solar
Special Listing Condition Standard
Pets Allowed Call






