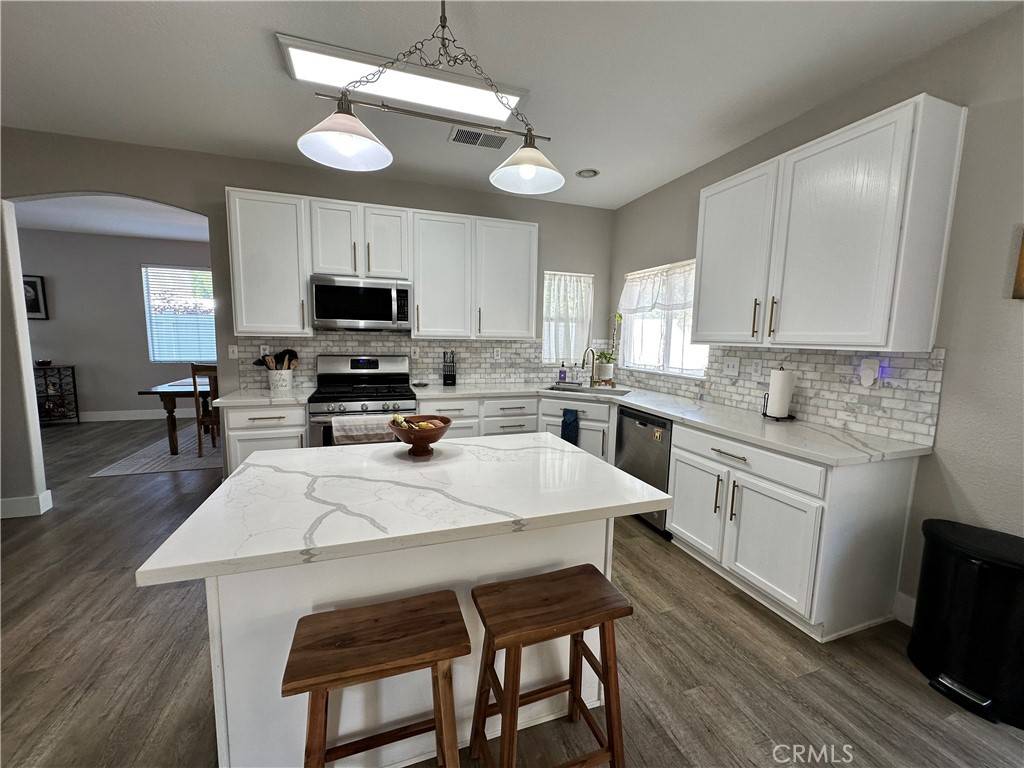2775 Canyon View CIR Corona, CA 92882
4 Beds
3 Baths
3,288 SqFt
OPEN HOUSE
Sat Jul 12, 12:00pm - 4:00pm
Sun Jul 13, 12:00pm - 4:00pm
UPDATED:
Key Details
Property Type Single Family Home
Sub Type Single Family Residence
Listing Status Active
Purchase Type For Sale
Square Footage 3,288 sqft
Price per Sqft $319
Subdivision Horsethief Canyon
MLS Listing ID PW25152633
Bedrooms 4
Full Baths 3
Construction Status Updated/Remodeled,Turnkey
HOA Y/N No
Year Built 1999
Lot Size 10,890 Sqft
Lot Dimensions Estimated
Property Sub-Type Single Family Residence
Property Description
Step through the double-door entry into soaring vaulted ceilings and a bright, open floor plan featuring formal living and dining areas, a cozy family room with fireplace, and a full main-floor bedroom and bath. The kitchen is beautifully updated with quartz countertops, custom marble backsplash, stainless steel appliances, walk-in pantry, and a large island with bar seating.
Upstairs offers a huge loft perfect for an office, gym, or bonus room, plus a luxurious primary suite with fireplace, vaulted ceilings, and a spa-like bath with Roman tub, dual vanities, and two walk-in closets.
Enjoy water-resistant laminate flooring, dual-zone A/C, a large laundry room, concrete tile roof, and a 3-car attached garage. The resort-style backyard features a custom pool and spa, large patio, and plenty of space for entertaining or everyday relaxation.
Located near award-winning schools, parks, shopping, and with easy access to the 91 & 15 freeways — this home truly has it all!
Location
State CA
County Riverside
Area 248 - Corona
Rooms
Main Level Bedrooms 1
Interior
Interior Features Breakfast Bar, Separate/Formal Dining Room, Eat-in Kitchen, High Ceilings, Open Floorplan, Quartz Counters, Recessed Lighting, Bedroom on Main Level
Heating Central, Fireplace(s)
Cooling Central Air
Flooring Laminate
Fireplaces Type Living Room, Primary Bedroom
Inclusions Refrigerator. Camera's/Security System
Fireplace Yes
Appliance Dishwasher, Gas Cooktop, Gas Oven, Gas Range, Microwave
Laundry Inside, Laundry Room
Exterior
Parking Features Door-Multi, Driveway, Garage, Garage Door Opener, RV Potential, Storage
Garage Spaces 3.0
Garage Description 3.0
Fence Excellent Condition, Vinyl
Pool Private
Community Features Sidewalks
View Y/N No
View None
Roof Type Concrete
Porch Concrete
Total Parking Spaces 7
Private Pool Yes
Building
Lot Description Back Yard, Cul-De-Sac, Sprinkler System
Dwelling Type House
Story 2
Entry Level Two
Foundation Slab
Sewer Public Sewer
Water Public
Level or Stories Two
New Construction No
Construction Status Updated/Remodeled,Turnkey
Schools
Elementary Schools Foothill
Middle Schools Citrus Hills
High Schools Santiago
School District Corona-Norco Unified
Others
Senior Community No
Tax ID 113450010
Security Features Security System,Closed Circuit Camera(s)
Acceptable Financing Cash, Conventional, VA Loan
Listing Terms Cash, Conventional, VA Loan
Special Listing Condition Standard






