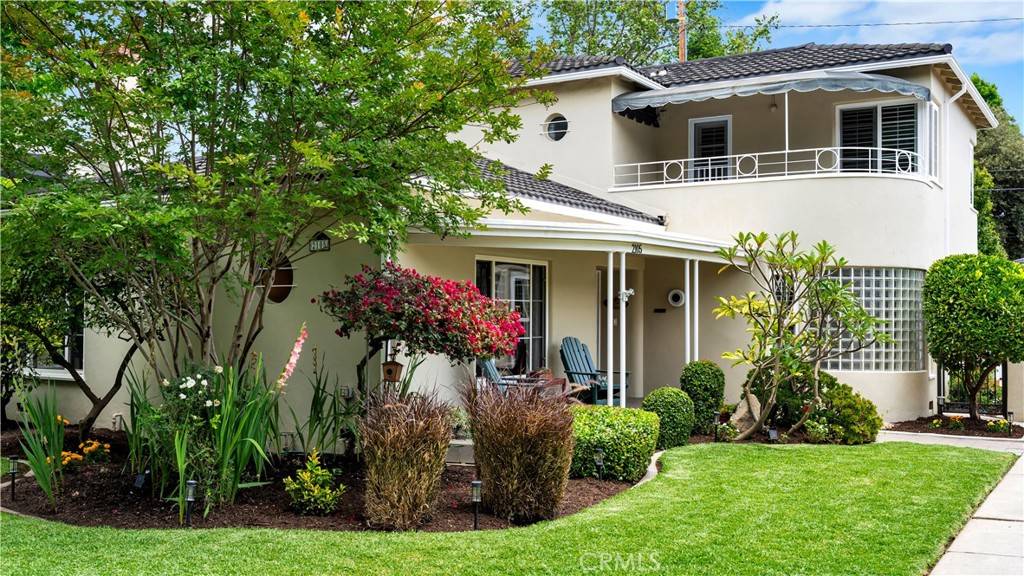2105 N Heliotrope DR Santa Ana, CA 92706
3 Beds
2 Baths
2,285 SqFt
OPEN HOUSE
Fri Jun 27, 5:00pm - 7:00pm
Sun Jun 29, 1:00pm - 4:00pm
UPDATED:
Key Details
Property Type Single Family Home
Sub Type Single Family Residence
Listing Status Active
Purchase Type For Sale
Square Footage 2,285 sqft
Price per Sqft $798
Subdivision Floral Park
MLS Listing ID PW25137262
Bedrooms 3
Full Baths 2
HOA Y/N No
Year Built 1938
Lot Size 9,239 Sqft
Property Sub-Type Single Family Residence
Property Description
The layout flows beautifully from the formal dining room into a vintage-style kitchen with tiled countertops, a cozy breakfast nook, a full laundry room, and a downstairs bedroom and bath. There's also a bonus office on the main floor—perfect for remote work or homeschooling! Upstairs, you'll find two generously sized bedrooms with abundant closet space and a full bathroom. The primary bedroom includes its own private balcony—ideal for enjoying Floral Park's famous sunsets, and neighborhood events. Step outside to your oversized backyard oasis featuring a covered patio and plenty of space for entertaining, relaxing, or simply soaking in the Southern California lifestyle. Meticulously maintained and rich with character, this one-of-a-kind home offers a rare opportunity to own a piece of Old Hollywood charm in the coveted Floral Park neighborhood. Come experience it for yourself—your dream home awaits!
Location
State CA
County Orange
Area 70 - Santa Ana North Of First
Rooms
Basement Unfinished
Main Level Bedrooms 1
Interior
Interior Features Built-in Features, Balcony, Breakfast Area, Chair Rail, Ceiling Fan(s), Crown Molding, Coffered Ceiling(s), Separate/Formal Dining Room, High Ceilings, Recessed Lighting, Tile Counters, Unfurnished, Bedroom on Main Level, Walk-In Closet(s)
Heating Central, Fireplace(s), Natural Gas
Cooling Central Air, Electric
Flooring Tile, Wood
Fireplaces Type Gas, Living Room, Wood Burning
Inclusions Refrigerator, Washer, Dryer
Fireplace Yes
Appliance Double Oven, Dishwasher, Gas Cooktop, Disposal, Microwave, Refrigerator, Water Heater
Laundry Gas Dryer Hookup, Inside, Laundry Room
Exterior
Exterior Feature Awning(s), Rain Gutters
Parking Features Concrete, Door-Single, Driveway, Garage Faces Front, Garage, Garage Door Opener, Gated, Private
Garage Spaces 2.0
Garage Description 2.0
Fence Good Condition, Wood, Wrought Iron
Pool None
Community Features Curbs, Gutter(s), Storm Drain(s), Street Lights, Sidewalks
Utilities Available Cable Connected, Electricity Connected, Natural Gas Connected, Phone Connected, Sewer Connected, Water Connected
View Y/N No
View None
Roof Type Composition
Porch Concrete, Covered, Patio, Tile
Total Parking Spaces 6
Private Pool No
Building
Lot Description 0-1 Unit/Acre
Dwelling Type House
Faces West
Story 2
Entry Level Two
Foundation Raised
Sewer Public Sewer
Water Public
Architectural Style Custom, See Remarks
Level or Stories Two
New Construction No
Schools
Elementary Schools Santiago
Middle Schools Santiago
High Schools Santa Ana
School District Santa Ana Unified
Others
Senior Community No
Tax ID 00208129
Security Features Carbon Monoxide Detector(s),Smoke Detector(s)
Acceptable Financing Cash, Cash to New Loan, Conventional, VA Loan
Listing Terms Cash, Cash to New Loan, Conventional, VA Loan
Special Listing Condition Standard
Virtual Tour https://my.matterport.com/show/?m=eREQqqaEg4T






