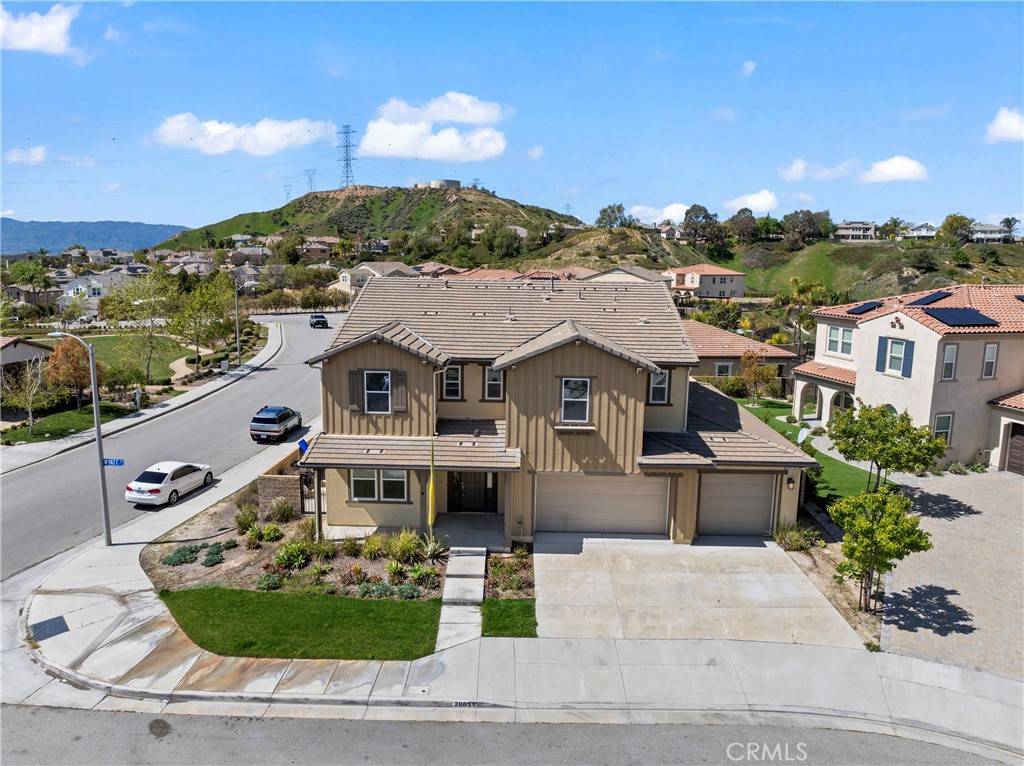28851 Wyatt CT Saugus, CA 91390
5 Beds
5 Baths
4,303 SqFt
UPDATED:
Key Details
Property Type Single Family Home
Sub Type Single Family Residence
Listing Status Active
Purchase Type For Rent
Square Footage 4,303 sqft
Subdivision Phantom Trail (Phant)
MLS Listing ID SR25075894
Bedrooms 5
Full Baths 5
HOA Y/N Yes
Rental Info 12 Months
Year Built 2017
Lot Size 7,183 Sqft
Property Sub-Type Single Family Residence
Property Description
Spanning an impressive area, the residence boasts five generously sized bedrooms and five elegantly appointed bathrooms, each meticulously designed with both form and function in mind. One of the standout features of this home is its versatile loft area, which can be effortlessly transformed into a home office, playroom, or media space, depending on your lifestyle needs. Adding to the appeal is a thoughtfully integrated in-law suite that offers privacy and convenience for extended family or guests, ensuring that every member of your household finds a place to call home. The interior design harmoniously blends open-concept living with the practicality of designated private spaces, creating an environment that is both dynamic and inviting.
The heart of the home lies in its expansive open-concept kitchen and living area, designed specifically to enhance the art of entertaining. The gourmet kitchen, complete with high-end appliances and a spacious walk-in pantry, provides ample room for culinary creativity while ensuring that storage needs are elegantly met. The seamless flow from the kitchen to the living room is accentuated by panoramic sliding doors, which usher in an abundance of natural light and offer uninterrupted views of the outdoor space. This design not only amplifies the feeling of openness but also creates an ideal setting for hosting gatherings, where indoor sophistication meets outdoor relaxation.
Location
State CA
County Los Angeles
Area Copn - Copper Hill North
Zoning SCNU3
Rooms
Main Level Bedrooms 1
Interior
Interior Features Bedroom on Main Level, Jack and Jill Bath, Loft, Main Level Primary, Walk-In Pantry, Walk-In Closet(s)
Heating Central
Cooling Central Air
Fireplaces Type Family Room
Furnishings Unfurnished
Fireplace Yes
Laundry Washer Hookup, Gas Dryer Hookup, Inside, Laundry Room, Upper Level
Exterior
Garage Spaces 3.0
Garage Description 3.0
Pool None
Community Features Curbs, Dog Park, Gutter(s), Mountainous, Park, Storm Drain(s), Street Lights, Sidewalks
View Y/N No
View None
Attached Garage Yes
Total Parking Spaces 3
Private Pool No
Building
Lot Description Corner Lot, Cul-De-Sac, Front Yard, Paved, Sprinkler System, Yard
Dwelling Type House
Story 2
Entry Level Two
Sewer Sewer Tap Paid
Water Public
Level or Stories Two
New Construction No
Schools
School District William S. Hart Union
Others
Pets Allowed Call
Senior Community No
Tax ID 3244028029
Special Listing Condition Standard
Pets Allowed Call
Virtual Tour https://hommati.tours/tour/2358316?play=no






