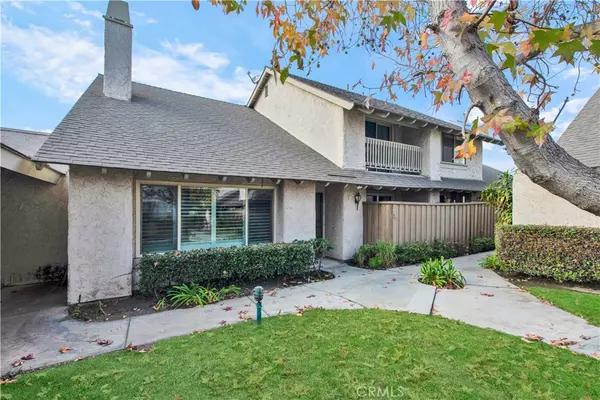
10099 Hidden Village RD Garden Grove, CA 92840
3 Beds
3 Baths
1,686 SqFt
OPEN HOUSE
Sun Dec 22, 1:00pm - 4:00pm
UPDATED:
12/22/2024 12:47 AM
Key Details
Property Type Townhouse
Sub Type Townhouse
Listing Status Active
Purchase Type For Sale
Square Footage 1,686 sqft
Price per Sqft $462
Subdivision Hidden Village (Hidv)
MLS Listing ID OC24244793
Bedrooms 3
Full Baths 2
Half Baths 1
Condo Fees $360
Construction Status Updated/Remodeled,Turnkey
HOA Fees $360/mo
HOA Y/N Yes
Year Built 1977
Lot Size 1,367 Sqft
Property Description
Location
State CA
County Orange
Area 63 - Garden Grove S Of Chapman, W Of Euclid
Interior
Interior Features Beamed Ceilings, Balcony, Breakfast Area, Ceiling Fan(s), Ceramic Counters, Cathedral Ceiling(s), Separate/Formal Dining Room, Granite Counters, High Ceilings, Open Floorplan, Pantry, Recessed Lighting, Storage, Tile Counters, Two Story Ceilings, All Bedrooms Up, Primary Suite, Walk-In Closet(s)
Heating Central
Cooling Central Air
Flooring Tile, Vinyl
Fireplaces Type Gas Starter, Living Room
Fireplace Yes
Appliance Dishwasher, Disposal, Gas Oven, Gas Range, Gas Water Heater, Range Hood, Water Heater
Laundry Electric Dryer Hookup, Gas Dryer Hookup, In Garage
Exterior
Parking Features Direct Access, Door-Single, Garage, Garage Faces Rear, Storage
Garage Spaces 2.0
Garage Description 2.0
Fence Fair Condition, Wood
Pool Community, Fenced, Gunite, Heated, In Ground, Association
Community Features Street Lights, Suburban, Sidewalks, Gated, Pool
Utilities Available Cable Available, Electricity Connected, Natural Gas Connected, Sewer Connected, Water Connected
Amenities Available Clubhouse, Controlled Access, Maintenance Grounds, Pool, Pets Allowed, Spa/Hot Tub, Trash
View Y/N Yes
View Park/Greenbelt, Neighborhood
Roof Type Composition
Porch Brick
Attached Garage Yes
Total Parking Spaces 2
Private Pool No
Building
Lot Description Level
Dwelling Type House
Story 2
Entry Level Two
Foundation Slab
Sewer Public Sewer
Water Public
Architectural Style Traditional
Level or Stories Two
New Construction No
Construction Status Updated/Remodeled,Turnkey
Schools
Elementary Schools Brookhurst
Middle Schools Ralston
High Schools Garden Grove
School District Garden Grove Unified
Others
HOA Name Hidden Village
Senior Community No
Tax ID 08936335
Security Features Gated Community
Acceptable Financing Cash, Cash to New Loan, Conventional, Cal Vet Loan, Fannie Mae
Listing Terms Cash, Cash to New Loan, Conventional, Cal Vet Loan, Fannie Mae
Special Listing Condition Standard







